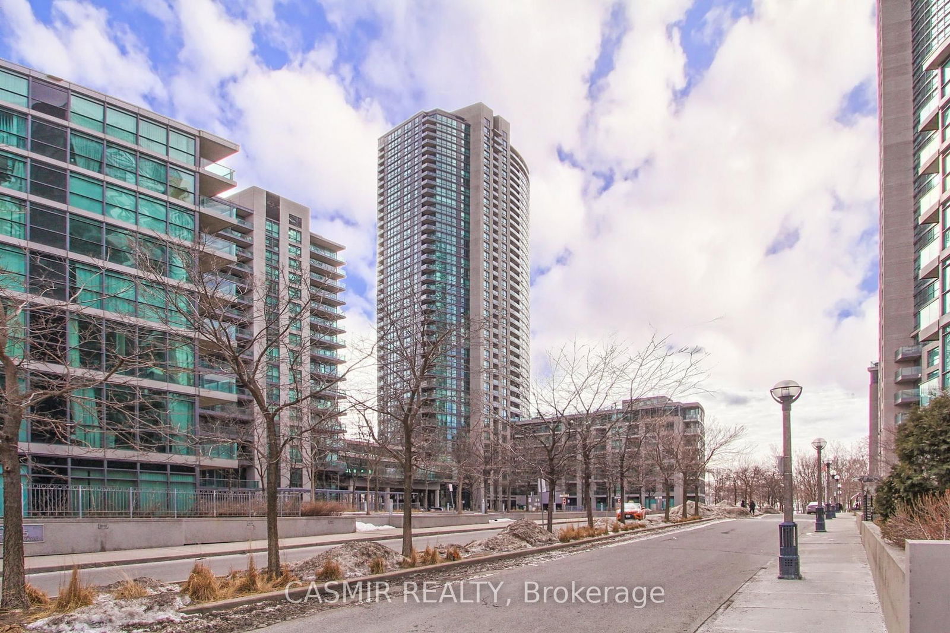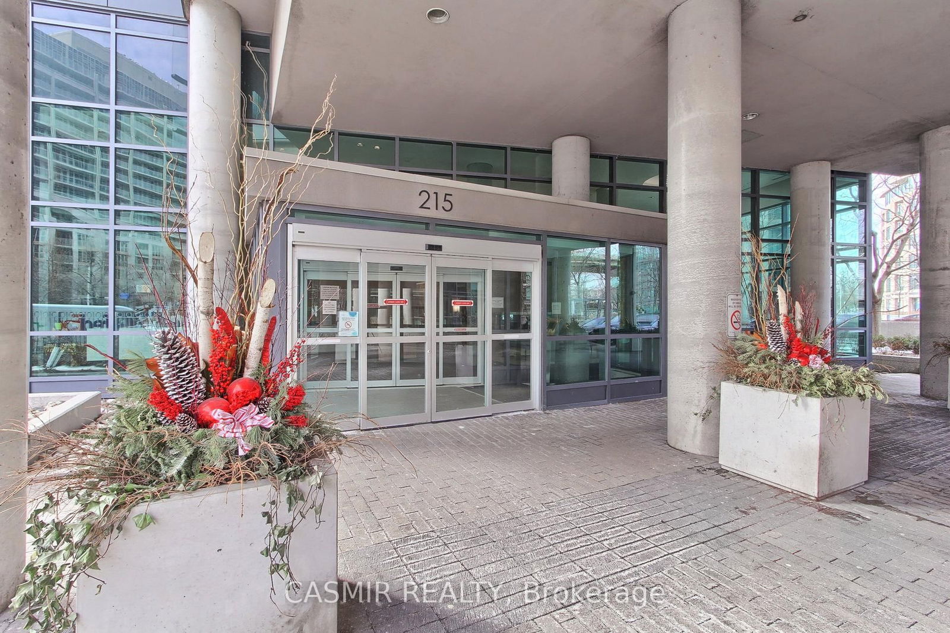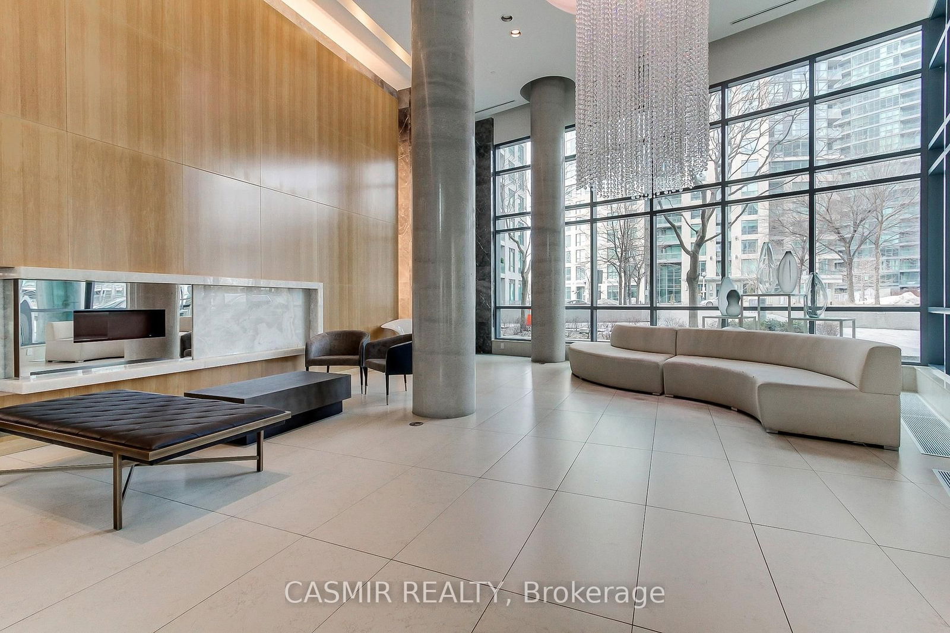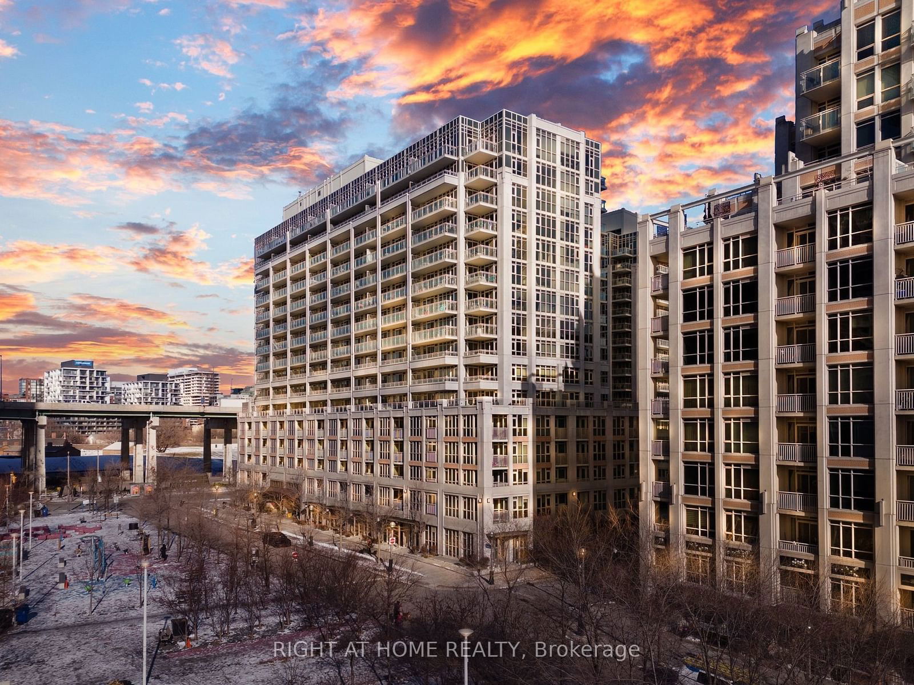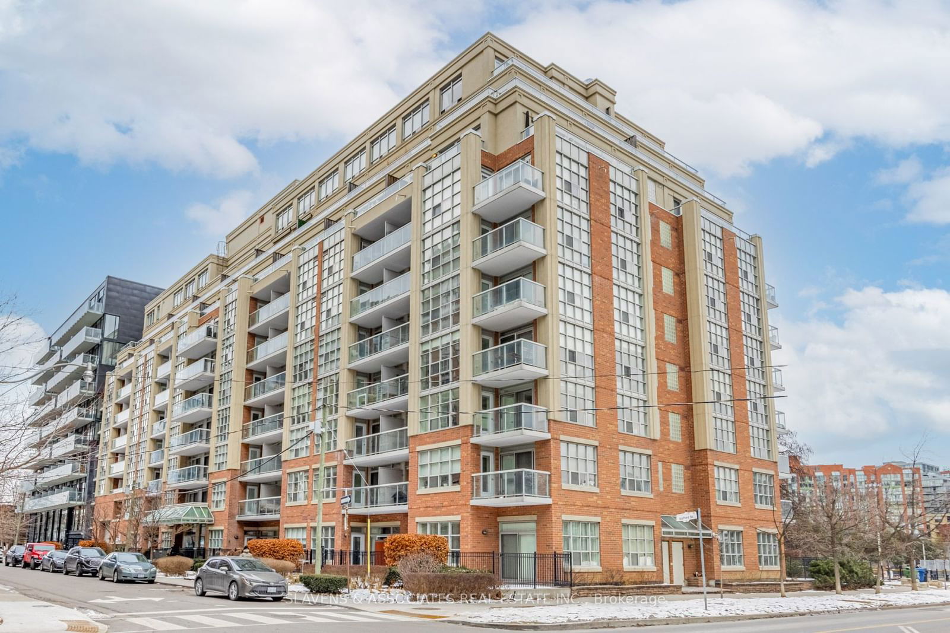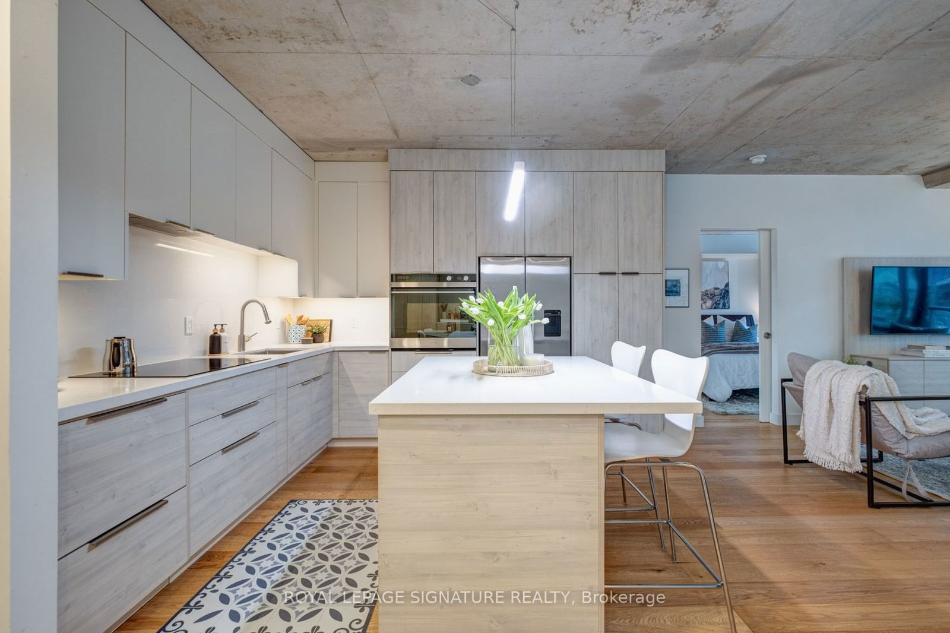Overview
-
Property Type
Condo Apt, Apartment
-
Bedrooms
2 + 1
-
Bathrooms
2
-
Square Feet
1000-1199
-
Exposure
South
-
Total Parking
1 Underground Garage
-
Maintenance
$971
-
Taxes
$3,683.74 (2024)
-
Balcony
Terr
Property description for 707-215 FORT YORK Boulevard, Toronto, Niagara, M5V 4A2
Local Real Estate Price Trends
Active listings
Average Selling Price of a Condo Apt
May 2025
$698,405
Last 3 Months
$682,118
Last 12 Months
$699,239
May 2024
$737,880
Last 3 Months LY
$709,970
Last 12 Months LY
$736,871
Change
Change
Change
Historical Average Selling Price of a Condo Apt in Niagara
Average Selling Price
3 years ago
$809,011
Average Selling Price
5 years ago
$707,553
Average Selling Price
10 years ago
$436,295
Change
Change
Change
Number of Condo Apt Sold
May 2025
39
Last 3 Months
43
Last 12 Months
43
May 2024
59
Last 3 Months LY
57
Last 12 Months LY
51
Change
Change
Change
Average Selling price
Inventory Graph
Mortgage Calculator
This data is for informational purposes only.
|
Mortgage Payment per month |
|
|
Principal Amount |
Interest |
|
Total Payable |
Amortization |
Closing Cost Calculator
This data is for informational purposes only.
* A down payment of less than 20% is permitted only for first-time home buyers purchasing their principal residence. The minimum down payment required is 5% for the portion of the purchase price up to $500,000, and 10% for the portion between $500,000 and $1,500,000. For properties priced over $1,500,000, a minimum down payment of 20% is required.

